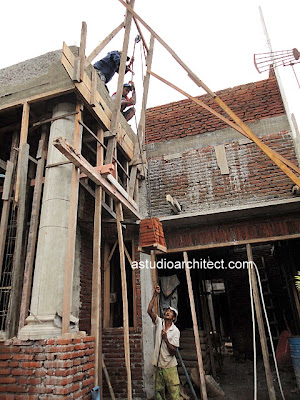Column function is as a successor of forces of the entire building into the foundation. When compared, columns are like human skeleton that ensure a building to stand. Columns are including the main structure to carry the heavy burden of building and others like life load (humans and goods), and wind loads. Columns are very having important function, so that the building does not easily collapse.
Beban sebuah bangunan dimulai dari atap. Beban atap akan meneruskan beban yang diterimanya ke kolom. Seluruh beban yang diterima kolom didistribusikan ke permukaan tanah di bawahnya. Kesimpulannya, sebuah bangunan akan aman dari kerusakan bila besar dan jenis pondasinya sesuai dengan perhitungan. Namun, kondisi tanah pun harus benar-benar sudah mampu menerima beban dari pondasi. Kolom menerima beban dan meneruskannya ke pondasi, karena itu pondasinya juga harus kuat, terutama untuk konstruksi rumah bertingkat, harus diperiksa kedalaman tanah kerasnya agar bila tanah ambles atau terjadi gempa tidak mudah roboh.
Gambar: gambaran struktur kolom menggunakan beton bertulang. Pada dasarnya merupakan rangka yang menopang beban seluruh bangunan.
Struktur dalam kolom dibuat dari besi dan beton. Keduanya merupakan gabungan antara material yang tahan tarikan dan tekanan. Besi adalah material yang tahan tarikan, sedangkan beton adalah material yang tahan tekanan. Gabungan kedua material ini dalam struktur beton memungkinkan kolom atau bagian struktural lain seperti sloof dan balok bisa menahan gaya tekan dan gaya tarik pada bangunan.
Letak kolom dalam konstruksi
Kolom portal harus dibuat terus menerus dan lantai bawah sampai lantai atas, artinya letak kolom-kolom portal tidak boleh digeser pada tiap lantai, karena hal ini akan menghilangkan sifat kekakuan dari struktur rangka portalnya. Jadi harus dihindarkan denah kolom portal yang tidak sama untuk tiap-tiap lapis lantai. Ukuran kolom makin ke atas boleh makin kecil, sesuai dengan beban bangunan yang didukungnya makin ke atas juga makin kecil. Perubahan dimensi kolom harus dilakukan pada lapis lantai, agar pada suatu lajur kolom mempunyai kekakuan yang sama.
Ilustrasi letak kolom-kolom dalam gambar kerja arsitektural rumah dua lantai (berwarna kuning)
Tulangan kolom dibuat berkait dengan sloof tulangan ini memiliki besi utama (yang tegak) dan besi begel (yang kotak-kotak untuk mengikat besi utama. Jarak antar begel/ sengkang berkisar antara 10 hingga 20 cm.
Gambar tulangan kolom, sedang dikerjakan bersama pembuatan dinding.
Pekerjaan kolom yang sudah jadi.
Load of a building starting from the roof. Load of the roof will continue to burden the receiving column. All Received load is distributed to the column beneath the ground surface. In conclusion, a building will be safe from damage when size and types of foundations are in accordance with the calculation of load distribution. However, soil conditions must really be able to accept the burden of the foundation. Column load will be forwarded to the foundation, that is why it must also be a strong foundation, especially for construction of multi storey house, the soil depth should be checked to the hard ground so that when an earthquake happens it will not easily collapse.
Picture: picture of the structure using reinforced concrete columns. Basically a framework that sustains the burden of the whole building.
Structure in columns are made of steel and concrete. Both are a combination of materials that resist the pull and pressure forces. Iron is a pull-resistant material, while the concrete is pressure-resistant material. Combination of these two materials in concrete structure allows columns or other structural parts such as beams or sloof can handle pressure and hold the load of the building.
Location of the columns in the construction
Portal Columns should be made continuously from the lower floor to upper floor, which means that the location of the portal columns should not be shifted on each floor, as this will eliminate the stiffness properties of the portal framework structure. So in the plan, it must be avoided that the column is not at the same portal location to every layer of the floor. The size of the column can be getting smaller, according to the load they support, too. Change of column dimension must be done on the floor layers, so that in a column row has the same stiffness.
Hubungan kolom dengan pondasi dinding
berat atap diterima secara merata oleh ring balok dan beban disalurkan ke pondasi melalui media kolom. Selain menerima limpahan beban dari kolom, pondasi juga menahan berat dinding yang ada diatasnya sehingga secara keseluruhan menahan beban bangunan.
Gambar sketsa hubungan kolom dan sloof (tidak terskala)
sketsa oleh Probo Hindarto
Prinsip penerusan gaya pada kolom pondasi
Balok portal merangkai kolom-kolom menjadi satu kesatuan. Balok menerima seluruh beban dari plat lantai dan meneruskan ke kolom-kolom pendukung. Hubungan balok dan kolom adalah jepit-jepit, yaitu suatu sistem dukungan yang dapat menahan momen, gaya vertikal dan gaya horisontal. Untuk menambah kekakuan balok, di bagian pangkal pada pertemuan dengan kolom, boleh ditambah tebalnya.
Relation with the foundation
weight of the roof to be divided equally between the ring beams and the load transmitted to foundation through the media columns. Besides receiving the load from the column, the foundation also support the weight above the existing wall so that it also support the overall weight of the building.
(Sketch drawing of sloof relation with columns (unscaled)
Sketches by Probo Hindarto)
Force forwarding principle on the foundation column
A portal beam assemble columns into a single unit. The block receives the entire burden of the floor plate and continue to support columns. Relations of beams and columns are pin-pin, a support system that can hold the moment forces, vertical force and horizontal forces. To increase the beam stiffness, at the base at a meeting with the column, allowed to add thickness.
____________________






































